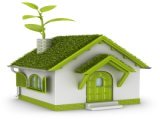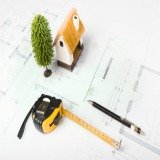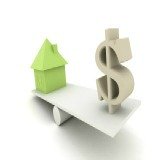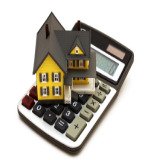A Frame Homes, Still in Demand Today
A frame homes have a history in America, and a very distinctive look and appeal. A frame homes have been around since before the early nineteen fifties, and were first choice for vacation homes and rural retreats.
If you're a fan of this architectural style then the elements of this design may be a big draw, and these houses have a look that is hard to mistake for most other styles of architecture. These plans are ideal if you are looking for a cabin type residence, with a rustic look and natural appeal, and A frame cabin plans can be found in many sizes and with numerous features without losing any of the clean lines and benefits that these structures can offer you.
A frame kit houses offer you a way to build your own home, with all of the features that you want from this design style but with far fewer costs and expenses. The open floor plan gives you a sense of room and airiness on the inside that does not seem possible from the exterior view.
Some commercial companies have also used A frame plans for business purposes, and these buildings seem to attract large numbers of customers curious about the architecture and design of the structure. An open loft adds another area of space to the living area, and can make an ideal sleeping or dining area that is open yet separate for you and family members.
The History of A Frame Architecture
The first A frame home plans started appearing right after World War II in America, although this design has been used in other countries like Switzerland through history, where large snowfalls and mountainous terrain make them one of the best design choices.
In the nineteen sixties A frame homes started to become very popular in the United States, especially in rural areas and northern climates. A big influence on this design popularity was architect Andrew Geller, who built an A-frame on Long Island in nineteen fifty five that won awards and received high praise.
If you enjoy A frame homes you are not alone. Between the nineteen fifties and nineteen seventies demand for this type of architecture increased dramatically, especially in certain areas of the United States. At first you may have wanted this design for a vacation home or secluded skiing retreat, but today you can buy A frame houses even in city and metropolitan areas.
The sloping roof and steep angle mean that these plans do not hold snow and experience damage from this element like other designs and styles may. This architectural design is very popular in colder snowy areas and in natural settings, such as lake homes and mountain retreats.
Typical Owners of A Frame Plans
A frame kit houses are perfect for many types of people and families. You may choose this style if you want a second vacation home to get away to nature with. A-frames have clean lines and small space requirements, making this building type ideal for small lots, which is a common issue with lake front property and in many highly desired property locations. You may choose this style if you are single, part of a couple, or have a small family size.
Large families with many children are not a good fit with A frame plans usually, because the interior space is limited. If you are looking for a home that has low maintenance requirements then you may choose this style of architecture for this reason.
This style of architecture fits in well in wooded and natural settings, so you may choose this design for summer and vacation homes, hunting lodges, ski retreats, and other circumstances where you are looking for something that blends in and does not look out of place with the surroundings.
Key Elements
Positive Features of A Frame Homes
- Steep roof
- Perfect in areas with large amounts of snow
- A shape that is triangular
- Two sides of the roof extend to the ground
- Gables on both the front and back of the structure
- Eaves are deeply set
- Can be either one and half or two and a half stories tall
- Loft area adds extra interior space
- Numerous windows which are large, and situated on both sides of the home
- Blends well in almost any setting or location
Negative Features of A Frame Homes
- Interior living space is limited and may be small
- Not very many vertical wall spaces for interior decorating
- Steep pitch of roof can make repairs more difficult
- Not ideal for large families or groups
- Dead space is created at the wall bases, which can not usually be occupied or used
- Numerous windows may require extra security precautions when the home is unoccupied
You Might Also Like:
Home Design Floor PlansHome Design Floor Plans |
Green Home DesignsGreen Home Design |
Boat Home PlansBoat Houses |












