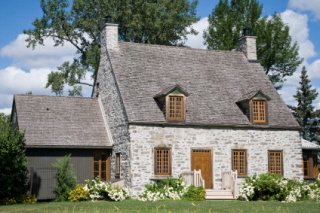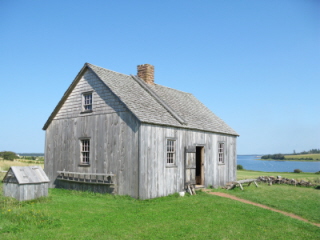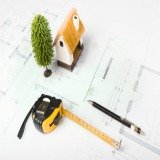Acadian Style House Plans: Unusual but Appealing
Acadian style house plans offer a quaint and unusual look that many people find appealing. Acadian home plans have a number of influences,
including French and Canadian architecture.
 Acadian homes often reflect simple living with natural materials. These designs can include any number of room combinations and total sizes,
from small to large.
Acadian homes often reflect simple living with natural materials. These designs can include any number of room combinations and total sizes,
from small to large.
Acadian home plans are very common in parts of Louisiana and in areas of Canada where French settlers had a large influence on architecture.
These homes are styled after the simple cottages that are often seen across the countryside of France, and they are very simple and functional
yet cozy and attractive at the same time.
If you like the idea of living in a small less costly space, then Acadian house plans, should be right up your ally! This style of architecture
is still highly enjoyed today by many, and these homes are ideal for many different types of occupants. You may enjoy the simple lines or the
slanted roof, and many of these homes include wood siding with masonry ornamentation.
Acadian style house plans offer a nice look and terrific function......combined, so you get the all of the benefits with few drawbacks. They're relatively inexpensive to build and use available resources in the area. This style fits well with natural settings, and has a sloped roof which gives the home a cottage like appearance in some cases.
Acadian Home Plans and Their History
The history of Acadian house plans starts in France, where this architecture has been used for many centuries. These homes started as an
inexpensive way to build houses for the lower income people in France. The design became popular in North America when French settlers came to
Canada and Louisiana.

These settlers brought their unique architectural styles and designs with them, and these were slightly modified for the materials available
in the new locations. The design of these homes can vary depending on which geographical location the house is located in. Canadian houses of
this style were normally built using cypress wood, because that was abundantly available and repelled insects. These buildings were also commonly
raised up off the ground to prevent any flood damage when the winter snows melted.
Acadian style house plans in Louisiana may or may not be built off the ground. Attached garages can be added as well. This style of architecture
has been used in North America since the 1700s, when the French settlers first arrived and started building homes.
Although it has stayed popular in the state of Louisiana and certain parts of Canada, this design is not commonly found outside of these
places. This fact has Acadian homes more of a novelty than a dominant American architecture type in most places in the country.
The Usual Owners of Acadian House Plans
Owners of Acadian home plans typically live in France, Canada, or the state of Louisiana inside The United States. You may choose this style
of architecture for a number of reasons, including the distinctive look and the simple design. These homes normally include one or one and a
half stories, and can include an upstairs loft area for sleeping.
You may choose this style because the gable roof and porch combine to create a charming look that is easy to love, or because this design
can be altered to fit almost any lot size. Another attraction may be the large bay window, which most of these homes have. This window allows
plenty of light and an open feeling into the home interior.
Acadian style house plans may be preferred because these homes can be very cost effective, using natural resources that are widely available
to keep construction costs down. You may choose this style because of the flexibility, or because the appeal of these homes lies in their
simplicity. They are an ideal house for any size family.
You can choose this style of architecture whether you live alone or have a huge extended family. These houses can be built faster because
they are not complex, with a number of decorations and extensive ornamentation. If you're building a home from scratch this means that you will
get into your new home faster with a lower cost than many other styles!
Key Elements
Positive Features of Acadian Style House Plans
- The design is simple
- Often wood siding is used
- A porch is often included
- The roof is normally gabled and steep
- An attached garage can be included
- A large bay window is often included
- The front door is normally centered on the house front
- The number of rooms can vary widely
- The bedrooms are normally situated away from common areas
- A small breakfast nook is often included
Negative Features of Acadian Style House Plans
- The slanted roof can be steeply pitched, making repairs difficult
- Most windows may be small
- Few decorative touches are included
- Ornamentation is kept to a minimum
You Might Also Like:
Home Design Floor PlansHome Design Floor Plans |
Green Home DesignsGreen Home Design |
Boat Home PlansBoat Houses |












