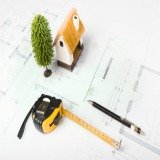Contemporary Home Plans: Modern and Stylish
Contemporary home plans are can be quite unique and there are many of these designs to choose from. A contemporary style home is sleek, with little decorations or ornamentation. Contemporary style house floor plans are very open and spacious.
Oversized windows are common with this style, and modern materials are used most often. Glass, metals, and other modern construction materials are used for a distinctive look and style. The shape is usually asymmetrical, and may appear odd or unusual, but this is all part of the charm that these homes offer. Many contemporary residences offer a large amount of glass, for fantastic views and plenty of sunlight exposure.
A contemporary style house will often offer you a patio, deck, balcony, or other outdoor areas. These homes are designed to be sparse, highly functional, and with a unique or unusual look. You will find rooms that are wide open, with a minimum of walls and interruptions in most cases. Flat roofs combined with multi level roof lines create a look that is usually original with each home.
Contemporary structures are no cookie cutter home, and each one is the artistic view of the architect who designed the home. This style reached the height of popularity from the nineteen fifties until the beginning of the nineteen seventies, but is still loved and in demand today by many people, although not as popular as it once was.
Contemporary Style Home Designs and Their Past History
The history of contemporary home plans started in the middle of the nineteen hundreds. First appearing in the late nineteen forties, contemporary houses were completely unique and original. None of the traditional features or usual materials were used, instead modern materials and unique asymmetrical homes that were very eye catching.
These homes were considered art, similar to sculptures and other creative results. Little decoration, very functional, and an open and modern appearance are all features that these homes share. When they first appeared their popularity was slow to take off, but the nineteen sixties and early seventies was when these homes were the most popular. By nineteen seventy the demand for this style of architecture started to taper off, and these homes can still be found but they are not as common as they once were.
You can find a contemporary style home all across the United States, and these homes can be found in all types of settings and environments, from rural to urban and city settings. You will also find a wide range of rooms, square footage, and design types, with many benefits and very few drawbacks. A stark appearance is the usual style of these homes, and there is not normally any decorations added, although this factor can vary depending on the architect and the home owner.
The Typical Owner Of A Contemporary Style House
Contemporary home plans are ideal for many different types of home owners. You may prefer this style of architecture because of the clean lines that the exterior offers, or because of the modern construction materials and unique look that is original. You may choose this style because you want a home that is not like any other in the world, and is a true one of a kind residence.
The open floor plan and interesting layout of the rooms is attractive to many people, or you may enjoy a contemporary design which includes many large glass areas and exquisite views from the inside. You can find these houses in many different sizes, and with a wide range of room numbers. This makes this style of architecture ideal regardless of how small or large your family may be.
You may choose a contemporary style home because you enjoy being different, and standing out from the crowd. Another common reason these homes are purchased is because they are considered a form of modern art, so the typical owners get to live in a functioning work of art. This design is a favorite for many reasons, so no matter why you prefer the contemporary form for your home there are many other people who think the same way.
Key Elements
Positive Features of Contemporary Home Plans
- Little or no decoration
- Asymmetrical shapes
- Modern materials like glass, metals, and concrete are used
- Roofs are normally flat or low pitch, but this is not always the case
- Tall windows which are oversized
- Generous use of glass
- Odd shapes which are unusual
- Open floor plans
- Multi level roof lines
- Unusual angles
- Can include vertical siding
- Front facing gables which are low usually
- Very functional
Negative Features of Contemporary Home Plans
- Can be very stark
- May not seem very warm and inviting
- May seem plain because of no decoration
- Some modern materials may cost more
- Large amounts of glass may need replacement if broken or damaged
- May be difficult to secure, depending on the materials used
You Might Also Like:
Home Design Floor PlansHome Design Floor Plans |
Green Home DesignsGreen Home Design |
Boat Home PlansBoat Houses |












