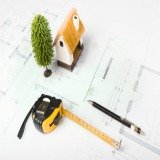Duplex Home Plans: Two for the Price of One
Duplex home plans are a great style for many reasons. The top reason you would want a duplex floor plan is that with this design you get two living spaces for the price of one. Duplex house plans are a very popular home option, and these styles are also appealing to those looking for rental property.
One big draw of duplex house plans is that you can live in one unit while you rent out the other side for extra income. In many cases the rent you receive can help make your mortgage payment, so you pay little or nothing for the unit you are living in. Once these homes are paid off you can have a steady income source every month to help meet your living expenses.
A duplex floor plan offers two separate units, each with an entrance and exit that is apart from the other unit. These designs usually cost the same or only slightly more than a single family dwelling, but they double the available space and can be used for income generation.
Duplex home plans can be found in a wide variety of styles and looks, with units that offer differing numbers of bedrooms and bathrooms. These styles are also a good match if you have older children or aging parents and want to keep an eye on them without sacrificing your privacy or their independence.
The History Behind Duplex House Plans
The duplex floor plan first started to become popular during the Great Depression, when income was scarce and the Federal Government made it easier for individuals to purchase a home and achieve the great dream of all Americans.
During World War II the duplex architecture became even more popular and in demand, in part because of returning military members and the special mortgages that veterans were entitled too upon returning from the war. Suburbs started to appear because cars made these areas much more accessible as well. Often these new suburbs were filled with duplexes to maximize the amount of available housing in the area.
Duplex home plans were still highly popular in the 1960s and 1970s, although higher incomes caused other styles of single family architecture to compete in popularity. These homes are still very popular in many areas of the country even today, and are purchased for a wide variety of reasons. This type of housing can be found in many areas of the country, and can incorporate a number of different architectural styles and designs in the plan.
Although not as common as they used to be, you can still find these houses if you are willing to look no matter which city and state you live in. Duplexes were very popular when they were first designed, and this is still true today.
Typical Duplex Floor Plan Owners
If you are looking at Duplex house plans this may be because you are looking for a building that you can live in and rent out at the same time. This would allow your finances to stretch further or your savings to grow. You may also be looking for rental property, and a duplex can double the rental income you receive when compared to owning and renting out a single family dwelling.
If you have children or aging adults that you want to watch over and provide care, this type of house can also be perfect. Duplexes are perfect because they're close but independent, and both units offer privacy and security. This puts you close enough to help but far away enough to avoid being intrusive.
You may want a duplex floor plan so you have the other unit for visitors from out of town, and this may be the case if you are retired and moving away. Often you may want children and other loved ones to come for a visit, and having an extra unit can help prevent hotel fees or inconveniences.
Duplex houses can also provide a retirement investment, because of their income potential. There are a variety of reasons why you may find the duplex house ideal, and you're in good company because thousands of other homeowners also enjoy this housing type!
Key Elements
Positive Features of Duplex Home Plans
- Two living units, which doubles the housing amount
- Can rent one side and live in the other
- Can be found in many styles and shapes
- Number of bathrooms and bedrooms per unit can vary
- Relatively inexpensive to build when compared to single family homes
- Can be single level or multi-story
- Second unit can be ideal for parents, in-laws, or adult children
- Usually double insulated and energy efficient
- May be used to generate an income
- Each unit has its own entrance
- Very economical
- Can be perfect for any setting
Negative Features of Duplex Home Plans
- Neighbors in other unit are close
- Each unit may require upkeep and repairs, doubling these costs
- If rented then good tenants must be found
- Taxes may be higher because of multi-family classification
- Special zoning considerations may apply because the home is not a single family dwelling
You Might Also Like:
Home Design Floor PlansHome Design Floor Plans |
Green Home DesignsGreen Home Design |
Boat Home PlansBoat Houses |












