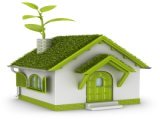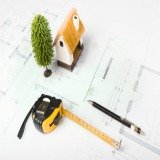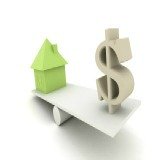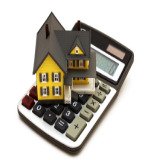Home Design Trends, What do buyers want?
Home design trends today are much different than they used to be according to a survey that was done by the National Association of Home Builders, and these trends are changing the way that builders approach projects. There are many reasons why the trends have changed over the last three or four decades.
Today there are more people in the baby boomer generation retiring, and most families are smaller and include fewer children. Energy efficiency and conservation are looked at differently, and many more homeowners make an effort to build or buy a home that meets all of their needs plus their ideals.
There is a wide range of home designs floor plans that you can choose from today, and some of these may include preferred features from a number of different architectural styles and designs. The number of floors, the total size of the home, and the number and type of the rooms that the home has are all factors that should be evaluated before a home is purchased.
The number of bedrooms and bathrooms, the layout of the common areas, and even the ceiling height play a role in how to design a house in the market today. The exterior of the home and the garage element also play a role, and are considered when deciding whether or not to purchase the specific home.
Home Design Trends and the Preferred Number of Floors
According to the National Association of Home Builders Survey the home designs floor plans which appeal to more than half of the individuals or couples in the market for a new home are single story models.
In the past the preference was for two or three story models, so that there was plenty of room for a growing family and other space needs, but today much of the American population are baby boomers. This means that it is usually a single individual or active adult couple, and it is not necessary to have so many levels since any children have usually moved out and possibly even started their own family.
Stairs can be hazardous and physically challenging for the elderly, and for those who may have difficulty with movement. When home buyers who were aged seventy five or older were surveyed a single story home was desired by almost three fourths of the respondents.
Single story homes are also usually much easier to clean, and this also makes them perfect for individuals who do not have a lot of free time because of a career or other obligations. Knowing how to design a house for the aging population and smaller families today means understanding the challenges and special needs that home buyers currently have, and then meeting them.
Home Design Trends and Ideal Home Sizes
Home design trends today concerning home sizes have done an about face, and the trend has started reversing. In the past large homes were preferred by more than fifty percent of Americans, but this is no longer true. Homes which have a size between four thousand and ten thousand square feet are not as popular as they once were, and homes larger than this are actually difficult to sell on the current market.
The National Association of Home Builders Survey shows that most home buyers today are looking for smaller residences, in part because of the aging population and in part because of economic savings.
Home designs floor plans which are large and elaborate are no longer the trend, and instead smaller is better now. Many older homeowners are actually selling larger homes, where they have raised families, and are choosing to downsize to smaller homes instead.
A home which has a smaller size costs less to maintain and keep comfortable, and usually the taxes owed on the property are also less than a larger model would be. As more people take steps to cut costs and eliminate unnecessary expenses the switch to homes with less square footage has become extremely popular.
How to Design a House for Current Trends Concerning the Interior Rooms
Home designs floor plans include the rooms which make up the interior of the home, and the National Association of Home Builders Survey offered some insight into the trends in this area. While most home owners today want a smaller overall size, three bedroom models are still the most popular type of home purchased.
Soundproofing is also highly desired, probably because individuals want quiet and peace in their home. Most homeowners prefer a laundry room which is on the main floor of the home, so that it is not necessary to go down to the basement to take care of this chore.
Knowing how to design a home which appeals means paying attention to the smaller details, like closets and convenience. The survey statistics show that bathrooms which offer dual sinks are a big hit with couples, and a home which features separate dressing areas will sell much faster.
An abundance of closets is the newest trend, and walk in closets in each of the bedrooms is becoming more common. Many couples prefer a home which offers each spouse a closet of their own, so there is no need to share. Rooms which feel spacious while being smaller are also a common trend with homes today.
Home Design Trends with Bathrooms and Master Bathrooms
How to design a house which is attractive according to today's trends? Pay close attention to the bathrooms and master bedroom according to the survey conducted by the National Association of Home Builders.
When the home buyers and owners were surveyed eighty three percent would choose a home with at least two and a half bathrooms, and fewer than one out of every ten of the survey respondents would settle for a home which had less than two full baths. The specific number of bathrooms insisted on, both full and half baths varied some depending on the specific price range of the homes being considered.
The master bathroom has really changed in the latest home design trends, and now this room of the home is no longer an afterthought but a destination in the house. More home owners and buyers are insisting that the master bathroom include many different luxuries. It is becoming common to see a master bath which features a shower, a hot tub, dual dressing rooms, and even a walk in linen closet.
A double vanity with his and her sinks, and even a sauna can be included to make the master bath a place you enjoy being. Because more people have highly stressful jobs and fast paced lifestyles the master bathroom has become a place to unwind, relax, and rejuvenate. This has caused many to view the master bath as a private oasis, and the design trends reflect this.
The Kitchen, Dining, And Family Rooms with Modern Home Design Trends
Modern home designs floor plans have certain features concerning the kitchen, dining, and family rooms. Kitchens which are spacious and easy to work in are preferred, with a lot of storage space and an open feel. Built in appliances, such as dishwashers and microwaves, save counter space and are neatly arranged.
The cabinetry which is most popular in kitchens consists of lighter colored woods and stains, although stainless steel is popular for those who want a professional kitchen look and whose budget can afford it. Island settings which include work space and counter areas, as well as a range top, grill, or sinks, are part of the newest home trends.
Walk in pantries are a big draw right now, because they allow for a lot of storage space and are convenient when you need to find something.
The common areas of the home are important, and are the most used rooms in the house. Home design trends for the living room, dining room, and kitchen include a layout which is open, with fewer walls to block the view from one room to the next.
Approximately sixty five percent of the survey responses chose a floor plan that was visually open. This makes these common rooms feel airy, and seem bigger than they actually are. Lighter colored paints help the rooms seem brighter, and the open arrangement allows for a flexibility that traditional floor plans do not allow.
Home Design Trends with the Right Ceiling Height
One consideration with home designs floor plans is the ceiling, although this is something that many people do not think about first when looking at a home to buy or build. The National Association of Home Builders Survey shows that two of every three homeowners prefer a main floor ceiling which is a minimum of nine or ten feet.
In the past two story ceilings in the main entrance of a home were popular, but the trend today is a little less grand. Tall ceilings can really open up a room, and make it seem much larger. Two story ceilings are more expensive though, and are less energy efficient.
Home design trends towards ceilings are somewhere on middle ground. A nine or ten foot ceiling will help a room seem more spacious and luxurious without being exceptionally inefficient where energy is concerned.
Another reason for the move away from ceilings which are two stories high is that this upper space can often be better used for an additional room instead. Upper windows can allow significantly more light into the home, and taller ceilings are convenient and allow for furniture purchases without any height concerns.
Garage Considerations with Home Design Trends
Ideal home designs floor plans for most home buyers will include a garage, but not just any garage if the survey results are evaluated. Almost fifty five percent of those in the market for a new home reported that a two car garage was a deal maker, and if a home did not have this feature it would not be considered acceptable.
Roughly twenty five percent of those who answered the survey would not settle for anything less than a three car garage.
Garage home design trends have become much more elaborate than in the past, with owners looking to make their garage a place that is pleasant and comfortable. The garage is no longer just for the cars and storage, and the design trends reflect this change in view. Garages now include small refrigerators, and storage systems are frequently help maximize space and storage potential without taking over the entire garage.
Standing pads are commonly added to ease the burden on your feet while working in the garage, and cabinets are a common accessory in most garages across America today. Comfort in this area is also essential, so newer garages will be well insulated, and will include heating and cooling features so they are comfortable all year long.
Exterior Amenities and Home Design Trends
According to the survey conducted, outdoor living has a big influence on current home design trends. Smaller homes and more outdoor living areas is the current preference when it comes to houses, and the demand for exterior amenities has jumped rapidly.
Outdoor kitchens are very popular, with sixty three percent of home owners preferring outdoor living space and amenities, especially in areas where the summer months may be extremely hot and humid but also in many other areas of the country as well. This can be as simple as a built in grill with cooktops or you can arrange for a complete outdoor kitchen.
Figuring out how to build a house using the exterior as well as the interior is not difficult, and many home owners are insisting on these amenities. Bars and beer dispensers are a common item in outdoor living spaces, and so are swimming pools of all shapes and sizes.
Upscale landscaping is often used to turn the yard into an outdoor paradise, with gazebos that are elaborately constructed and tennis courts which are functional as well as attractive. Courtyards are also a great use of exterior space, and can be used for a number of purposes.
Key Elements
Positive Elements of the Latest Home Design Trends
- Smaller homes have a lower purchase price and less maintenance
- Downsizing means less energy is used, so the design trends are becoming more energy efficient
- The master bedroom and bathroom of the home has become a main focus, instead of an afterthought
- Single level homes reduce the fall and injury risks
- Less footage means less cleaning and upkeep
- Savings are seen with a smaller home
- Exterior spaces are used as extended living areas
- Large walk in closets are becoming more common in all the bedrooms
- Light wood cabinets are preferred because they make the kitchen seem lighter and more spacious
- Convenience and space saving are important, and features like built in microwaves and other appliances are becoming more common
- Upscale landscaping allows the exterior of the home to be used while appearing beautiful at the same time
- Two or three car garages are required by most home owners
- Main floor laundry room minimizes the amount of work and walking needed to do laundry
- Taller ceilings help open up the rooms of the home
- Outdoor kitchens, grills, and cook tops minimize the heat in the home during the warmer months, and can save energy and money both
Negative Elements of the Latest Home Design Trends
- A single level home limits storage space and additional room available
- Smaller sizes for rooms may mean larger pieces of furniture may not fit right in the room
- Smaller homes usually have a lower value, and may not see an increase in value as fast as larger homes
You Might Also Like:
Home Design Floor PlansHome Design Floor Plans |
Green Home DesignsGreen Home Design |
Boat Home PlansBoat Houses |












