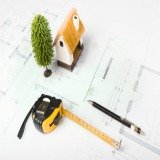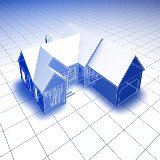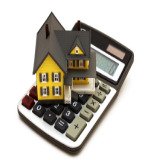Modern Home Plans and Its Many Styles and Looks
Modern home plans can include a number of different looks and styles. Modern floor plans may be designed by a number of architects, some of them very well known for ultra modern home plans.
If you are interested in modern home design and architecture you may prefer one style or architect of this type over others, but all of the styles and designs have some common features and goals that are very popular. Modern homes were at the peak of demand between the years 1900 and 1950, but many individuals still prefer this housing architecture today.
Ultra modern home plans offer an inexpensive housing type that is not just functional but also attractive. Another important factor is construction time, and modern homes do not take as long usually to build. Some modern styles of homes include Art Deco, Art Moderne, Prairie, International, Craftsman, and Ranch.
Some important and famous architects that contributed to modern architecture styles are Mies van der Rohe, Frank Lloyd Wright, the brothers Charles and Henry Greene, Walter Gropius, and Charles-Edouard Jeanneret, who also was known as Le Corbusier.
The History of Modern Floor Plans
Modern home plans started to become popular around the start of the 1900s, and these homes are still in high demand today. The traditional European and Colonial architecture styles up until this point had dominated, but that was all about to change. In the beginning of the 1900s new materials, creative architects who thought outside the traditional design patterns started to emerge.
An emphasis on form and function over decoration and ornamentation changed the way homes looked and performed. Modern homes are created as a form of artistic expression, and these residences have a value that goes beyond providing shelter and storing your possessions.
Simplicity is one appeal of ultra modern home plans, and you may be drawn by the clean look and uncluttered appearance. Glass, metal, and other materials may be used in unusual and unconventional ways. By the 1950s this architecture type was well established, and in great demand across the entire United States.
Through the last century some of the builders and architects of modern homes have changed but the features and goals of this home type have stayed constant. These homes are used as a form of artistic expression, so each one may be different in specifics but share many of the same features common to this type of architecture.
Typical Owners Of A Modern House Floor Plan
If you are checking out modern floor plans you probably want to know if this housing type is right for your situation and circumstances. Modern homes can be large, small, or anywhere in between. You can choose from one or five bedrooms, and the same is true of bathrooms as well.
You may choose a style that uses a lot of glass, or you may want metal, concrete, and other materials added for a more unique look and appeal. You can find a modern home plan in any square footage or room requirements that you may have, and with the design and materials that you prefer.
You may choose a modern house floor plan because of the artistic appeal and unusual look. Another reason you may prefer these homes is that they are quite functional, and can include any features that you choose to add. Modern houses may be constructed fairly quickly because of the simple lines and clean angles that are used, as well as the variety of materials that are included.
You can have one floor, two stories, or even more space available when you choose this type of architecture. One of the most popular reasons that modern styles are chosen is for the uniqueness, because you can create a home that is original and without another like it.
Key Elements
Positive Features Of Modern Home Plans
- Can be inexpensive when compared to other types of architecture
- Attractive
- Functional
- Open floor plans
- Oddly or irregularly shaped
- Windows which are oversized and numerous
- A roof that is flat or low pitched
- Interior is spacious, with open rooms
- Ceilings are vaulted or may contain exposed beams
- Outdoor space is usually enclosed in some part of these homes
- Sliding doors, skylights, and other significant glass use allows natural light to enter
- A wide variety of styles to choose from
Negative Features of Modern Floor Plans
- Little decoration
- Large amounts of glass may make the home, occupants, and contents harder to protect and keep secure
- Extreme weather may cause severe damage to some materials commonly used in this home type
- Extra insulation may be required in some climates because of the materials used
You Might Also Like:
Home Design Floor PlansHome Design Floor Plans |
Green Home DesignsGreen Home Design |
Boat Home PlansBoat Houses |












