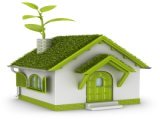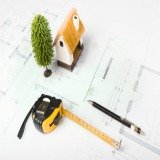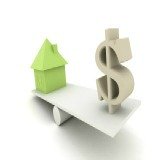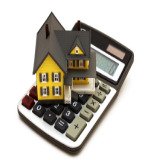Passive Solar Home Design
Passive solar home design is one design style that is becoming very popular. The goal of this specific design is to use solar energy to help heat a structure, without any electrical mechanical equipment or parts needed. That is why it is considered passive.
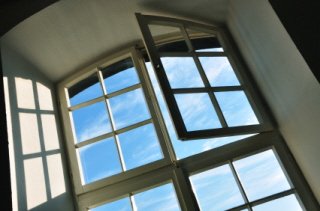 These structures are built so that they allow a maximum amount of sunlight into your home during the winter days, while retaining and release
this heat when the sun sets and the outside temperatures drop. This design also offers superior cooling in the warmer months, making it energy
conservative all year long. The material used in structures which follow this design are chosen for their thermal capabilities.
These structures are built so that they allow a maximum amount of sunlight into your home during the winter days, while retaining and release
this heat when the sun sets and the outside temperatures drop. This design also offers superior cooling in the warmer months, making it energy
conservative all year long. The material used in structures which follow this design are chosen for their thermal capabilities.
There are a number of differences between passive solar house plans and most other designs. These homes are designed to get the most energy conservation possible with the use of certain components and materials. The incorporation of certain design features allow or restrict solar energy into the home, the right location, and even landscaping.
This design plan uses an understanding of heat movement and storage, and incorporates these factors into every area of the home when possible. The window and wall types and locations are chosen for maximum benefit, and even the flooring is utilized for solar energy collection, storage, and distribution.
The History and Background of Passive Solar Home Plans
Passive solar home design is not a new idea, and it has been used for a millennium to heat and cool dwellings and structures. Ancient civilizations including the Chinese, Greek, and Native Americans as well as others used varying degrees of this design type in a number of different ways.
Historic Roman bath houses from many centuries ago were constructed with windows that were numerous, large, and faced south to capture as much solar energy and heat as possible. Ancient Greeks built homes and other structures using the orientation of the sun, for the passive solar benefits provided. Ancient Chinese civilizations also used this method to help keep their homes warm in the winter, and cool in the summer.
It is also possible to find passive solar house plans in the United States. Colorado offers structures built by the Pueblo Indians which still stand today, and involve passive solar components. The areas in the southwest of the United States also offer many examples of this design being used in the past.
Arizona, New Mexico, and other states in this vicinity were home to Native Americans who considered passive solar components when building homes. Throughout history civilizations all around the world have understood that the right design and building materials can help heat and cool your home.
Modern History with Passive Solar Design
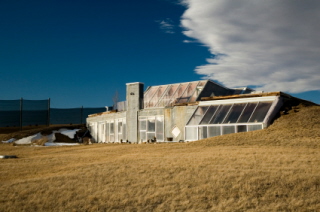 It was not until World War I was finished that passive solar home plans really took off and gained some modern popularity. During the Allied
occupation of Germany after the war ended the first modern homes with a passive solar design were built.
It was not until World War I was finished that passive solar home plans really took off and gained some modern popularity. During the Allied
occupation of Germany after the war ended the first modern homes with a passive solar design were built.
This design gained some popularity in Europe, but the homes were still not in demand, and were not readily available outside of certain areas in Europe. In America this style of design in modern homes did not really take off until the 1930's and 1940's, and this was caused by an architect named George F. Keck who was considered a pioneer into passive solar design.
In 1933 a home design made completely of glass appeared at the Century of Progress Exposition, and it was designed and created by architect George Keck. During the construction Keck noticed that the home was warm and the furnace had not been installed yet. This led to the use of windows that faced south in many of his future designs.
Passive solar home design became more popular in 1940, when the Sloan Solar House was built for Howard Stern, a real estate development tycoon. This house drew the attention of the Chicago Tribune, and caused an increase in the popularity of the design through the 1940s. After this point demand for these homes dropped again, until the 1970's.
The demand for passive solar house plans increased in the United States again in 1973, because of the oil crisis and embargo that occurred. As energy prices reached new highs more people wanted homes that conserved energy as much as possible. President Carter even went so far in 1979 that he had solar panels installed on the White House roof to cut energy use.
Since this point in the past the interest in passive solar home design has risen significantly. Today this type of design is in high demand, and tax credits are available when your home is built or upgraded to include components which are passive, conserve energy, save you money on your utility costs, and help to protect the environmental at the same time.
Implementation Costs with Passive Solar Home Design
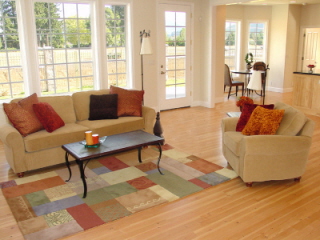 The costs involved with passive solar home design may surprise you, because it is roughly the same to build one of these homes as it is another
type of design. If your home is already built then the cost may be somewhat higher, due to modifications you may need to make in the floor plan
and design of the home. Another aspect of the cost will be the size, style, and specific materials used for your home.
The costs involved with passive solar home design may surprise you, because it is roughly the same to build one of these homes as it is another
type of design. If your home is already built then the cost may be somewhat higher, due to modifications you may need to make in the floor plan
and design of the home. Another aspect of the cost will be the size, style, and specific materials used for your home.
It will cost less to implement this design with smaller homes, which require less heating and cooling than large homes do. Many of the materials used are the same; it is the way that they are used or the placement of the materials which are different. Costs can run between 5-10% more up to an additional 50% or even higher in some cases, depending on all of the relevant factors.
Most of the time the cost of implementing passive solar house plans during construction is very small, and in some cases does not cost anything extra. The orientation of the home is important, but that does not usually change the costs unless extra preparation for the construction is required.
These homes are built so that the most benefits from solar energy and the climate are received, and it is the way that the home and rooms are arranged as well as the materials used in each area which make the difference. Large windows which face south allow heat to enter your home, and you may not need any additional windows than what a typical design would use.
Elements used for Passive Solar Home Design
There are five elements which are critical for any passive solar home plans. These are the collector, the absorber, the thermal mass, the distribution, and the control. When all five elements are incorporated the result is a home which uses passive solar design to keep your home comfortable without a lot of energy. Each element is necessary and plays a part in the effectiveness of the entire passive system.
The Collector Element - This is also commonly called the aperture, and it is a large area made of glass windows. This is the area where the sunlight comes into your home, and the start of the process. This should be facing true south, or at least within thirty degrees of true south, and should not be blocked from the sunlight during the day when the sun is strongest.
The Absorber Element - The absorber is the exposed surface of the material used to store the solar energy collected. It is a dark surface, so that more solar energy is absorbed. When the sun hits on the surface the heat is absorbed into the covered material and stored there.
The Thermal Mass Element - Thermal mass refers to the materials you are using in the passive solar home plans for the storage of the heat produced by the sunlight. This is the material which is under or behind the absorber, and is not exposed to the direct sunlight like the absorber is. Instead the thermal mass stores the heat that the absorber collects.
The Distribution Element - This refers to the way that the heat stored in the thermal mass is distributed through the home. This can be accomplished using convection, radiation, and conduction for a system that is completely passive. In some cases blowers or fans may be used to help circulate and evenly distribute the stored heat through the home, but this is not a completely passive solar home design.
The Control Element - This element includes the use of awnings, blinds, and other controls to keep the temperature and conditions in your home comfortable. On a hot summer day it may become too warm, and these controls allow the system to be used for cooling as well as heating.
Types of Passive Solar House Plans
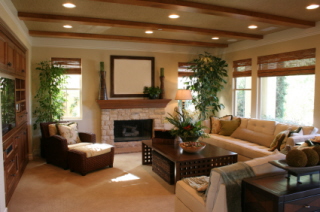 Passive solar home design is done in three basic types, and these are direct, indirect, and isolated. This term refers to the heat gain of the
system type. All three of these types will include all five elements of a complete solar design, but they will be incorporated in a different way
for each type.
Passive solar home design is done in three basic types, and these are direct, indirect, and isolated. This term refers to the heat gain of the
system type. All three of these types will include all five elements of a complete solar design, but they will be incorporated in a different way
for each type.
Direct Gain - This type of design is the simplest of the three. As the sun enters you home it strikes the absorber in the living space, where thermal mass stores the heat until it is needed. When the temperature cools the stored heat is released and distributed naturally through the areas of your house.
Indirect Gain - This passive solar home design type uses the placement of thermal mass between the collector and the living spaces of your home, usually in the form of a Trombe Wall. As sun enters the collector it is absorbed and stored in the wall, without reaching the living areas of your home. When the heat is needed it is released from the thermal mass, and this is a process which goes on for many hours.
Isolated Gain - This type of passive solar design uses a sunspace or solar room, and this space can be created when your home is constructed or it can be added on to an existing home. This room is surrounded by horizontal window panes which are not glazed, and these windows allow a substantial amount of sunlight in. The entire home may not benefit from this design, only isolated areas of the house.
Geography and the Right Passive Solar Home Design Type
The ideal passive solar home design will vary, depending on your specific geographic location. If you live on the east coast the best type may be different than if you live on the west coast, or in the south. The climate and area of the country where you home is or will be should be the most important factor in determining the best type of passive design for your home.
South - In the southern part of the United States the best type of passive solar design type to use would be indirect gain, because of the strength of the sun in the summer months. Awnings and blinds are used to shade your home during the hot months and warm days, and these are already a feature with many of the home styles found in the South. A direct gain type of system would frequently result in your living areas becoming too warm in the summer.
West Coast - The west coast of the USA has a lot of features that the southern area of the country offers, only the amount of sun through the entire year is higher. House styles in this area may consist of large amounts of glass and angled designs, making them perfect for a direct gain passive solar home design. An indirect or isolated gain system would work as well, because of the hours of sunshine each year.
North - The northern United States is known for colder winter temperatures and a shortage of sunlight during some days and months. An indirect gain design will normally work best for homes in this area, because of the large amount of heat needed at certain times of the year. In the coldest part of winter it may be necessary to use other heating options as well, because the winter sun may not be effective at meeting all of your heating needs in extreme temperatures. Home styles in this area tend to be large, with smaller windows and multiple floors.
East Coast - The eastern United States has a mix of weather conditions and climates, as well as home styles, so the specific location needs to be considered. Both direct and indirect gain designs can be very effective in this area. Usually an isolated gain passive solar home design will not work as well here, because the months of strong direct sunlight received in this area is low. Large windows may not be a good choice because of winter weather and storms. Smaller homes such as Cape Cods and other styles can benefit from either type with some modifications.
Key Elements
Good Cost Features of Passive Solar Home Design
- Helps to conserve energy by utilizing sunlight for heat
- Environmentally friendly and no carbon emissions or fossil fuel use
- Cost savings on utility bills
- Better comfort control
- Uses solar energy effectively
- Many windows to allow sunlight in also add beauty and appeal
- Many styles to choose from instead of a single design model
Bad Cost Features of Passive Solar Home Design
- May cost a little more than most other designs to build or incorporate into an existing home
- Numerous windows may not be ideal for some areas of the country
- In low sunlight conditions and certain geographical areas a passive design may not provide sufficient heat to keep your home comfortable
You Might Also Like:
Home Design Floor PlansHome Design Floor Plans |
Green Home DesignsGreen Home Design |
Boat Home PlansBoat Houses |

