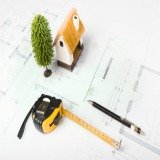Victorian Home Floor Plans: Extensive Decoration and Design Meet
Victorian home floor plans are one of the most popular housing types. Victorian style house plans can be found all across America. Victorian home plans started during the nineteenth century when new framing options became available.
Advancements in mass production allowed architects and builders to move away from the simple designs and start building elaborate Victorian homes. These homes had large amounts of decoration, unique styles, and unusual shapes. Victorian homes also had an enormous amount of detail included in the architecture. These houses had charm and appeal that were very popular in the USA and other parts of the world.
Victorian home floor plans have great design flexibility so you can add any detail into the design that you want. These homes are usually very large, and include elements like turrets, large bay windows strategically placed, more than one roof line, cupolas, and extensive ornamentation.
Victorians also have large and impressive towers, large verandas, and colors that are rich and eye catching. Victorian plans can look like a castle or fairytale home, which is what, draws many people to this housing type. These homes are very attractive, draw attention, and are opulent on both the inside and outside.
The History Of Victorian Style House Plans
The history of victorian homes plans begins around the year 1837, when Queen Victoria became the ruler of England. These homes became popular in the United States as well. Victorians were so popular because they were so much more decorative and interesting when compared to the homes being built before this time period.
By the 1920s the Victorian homes were no longer being built as often, and the popularity of this architectural style began to wane. There are several types of Victorian building styles, including Queen Anne, shingle, second empire, stick, and others, but they all have the same key elements.
Victorian home floor plans are still popular today with many people, so if you enjoy this architectural style you are far from alone. All the added details and ornamentation with these structures make them unique and one of a kind. Large spaces and numerous rooms, as well as two or three stories, make Victorians a perfect place for large or extended families.
Although these homes were not the most popular building type after the 1920s they are still popular today for custom homes and others who enjoy all the beauty these homes offer.
Typical Victorian House Plan Owners
Victorian plans are a terrific choice for individuals and families of all sizes. These homes are very large and offer plenty of space, so even if your family is extended or immense you will find that living space is not a problem in these homes.
You may choose this type of architecture for the space offered, or you may choose this style because of the unique look and decoration. If you're single and may consider children later on then this could be the right home style. You may also choose a Victorian because of the elegance and luxury of these homes.
Large families are a great fit with Victorian style house plans, and these homes are also ideal if you need lots of area for storage. You will need land that's a decent size. Victorian homes are not a good fit on small lots with limited space because of their large size.
You may enjoy Victorians because they are elegant yet charming and a little over the top, but this is a big part of the appeal that these homes have. You may want this style of architecture to remind you of a historic era in time, or simply because you fall in love with all the decorative touches that this architectural style features.
Key Elements
Positive Features of Victorian Home Floor Plans
- Towers, which can be square or round
- Turrets
- Ornamental spindles
- Decorative brackets
- Bay windows
- Multiple roof lines on the home
- A design which is asymmetrical
- Plenty of room for even the largest families
- A gable that faces front
- A shape that is complex, and not simple at all
- A single story porch that may wrap around the home
- Fish scale shingles
- Wide verandas
- A front door with oval glass
- Elaborate decorations inside and out
- Sash windows
Negative Features of Victorian Home Floor Plans
- More extensive maintenance and repairs may be needed periodically due to extensive decoration and ornamentation
- Steeply pitched roof makes repairs or replacement more difficult
- Large living space may not be right for a single individual
- More rooms to keep clean and maintain
- May not be well insulated, for less energy efficiency
- Original sash windows may be expensive to restore or replace
- Older Victorian homes may need to be upgraded and modified to meet modern safety, wiring, and building codes
You Might Also Like:
Home Design Floor PlansHome Design Floor Plans |
Green Home DesignsGreen Home Design |
Boat Home PlansBoat Houses |
Return from Victorian Home Floor Plans to Home Floor Plans
Return from Victorian Home Floor Plans to Home Plans Advisor












